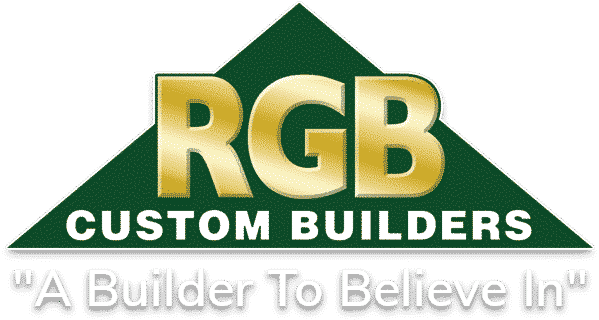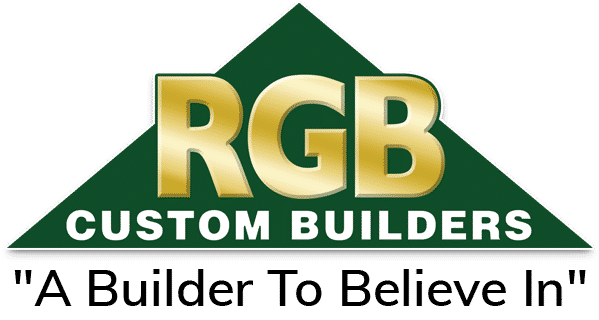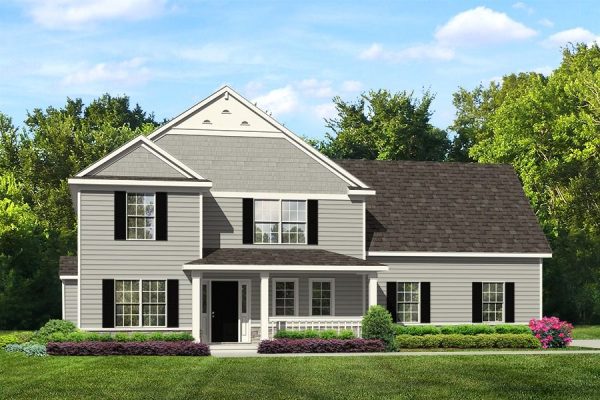The bright and lovely Saratoga will bring joy to anyone looking for a new home! The second floor offers 4 bedrooms with 2 ½ baths. Owners will find themselves in a convenient master bedroom which features 2 walk-in closets and a master bath! On the first floor, a study is tucked away from the rest of the open floor plan, offering the perfect area for people to be productive. This beauty of a home is fitting for any family, including yours!
“
Testimonials
It’s a pleasure to be a customer of RGB. The team consists of highly qualified specialists. The quality of their work is top notch! I wholeheartedly recommend this company!
— Valeriia Kovraiska


