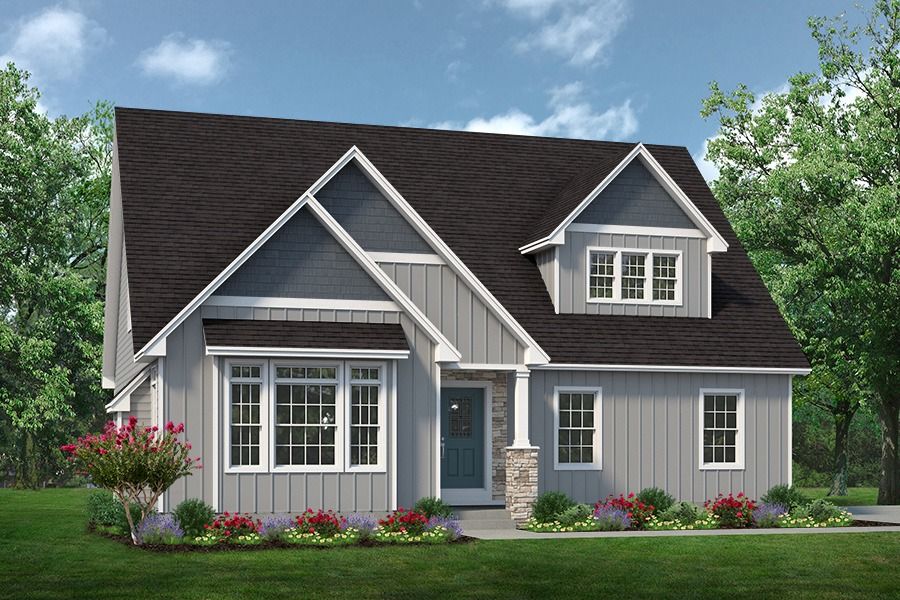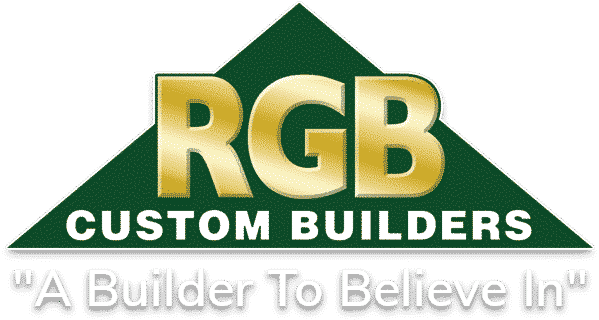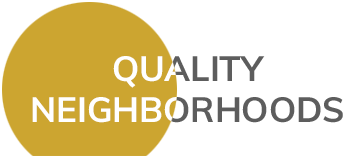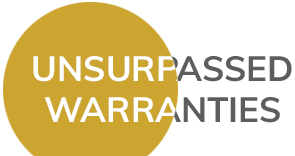
Your Dream Home in the Pocono Mountains Awaits!

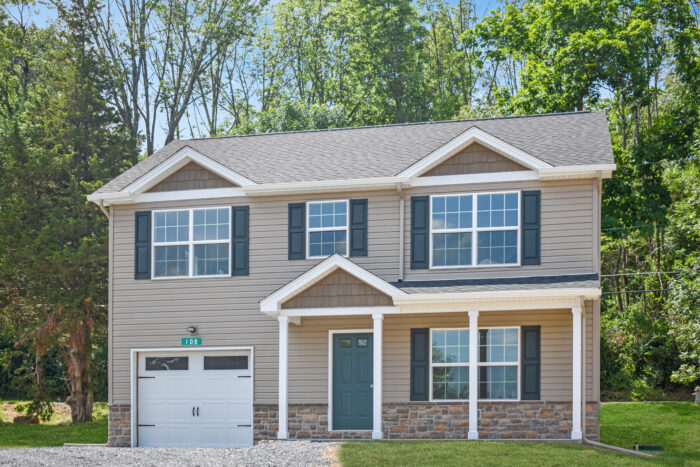
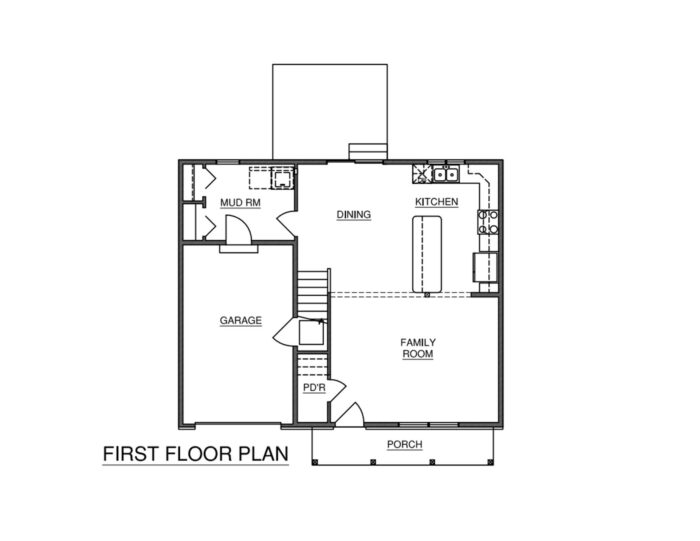
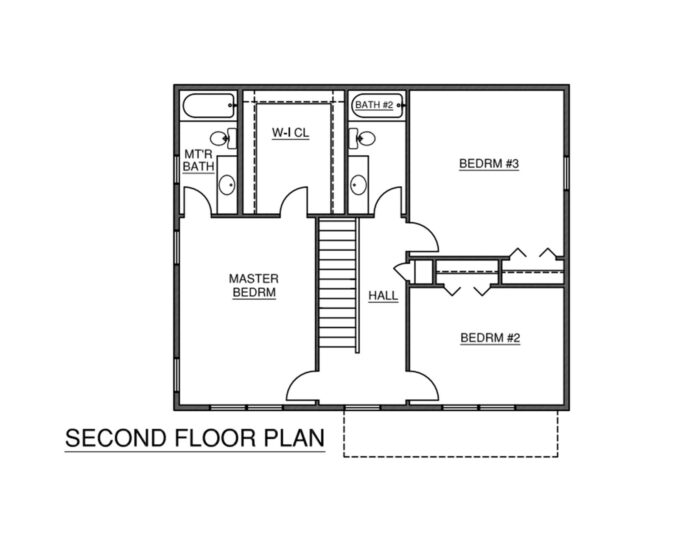
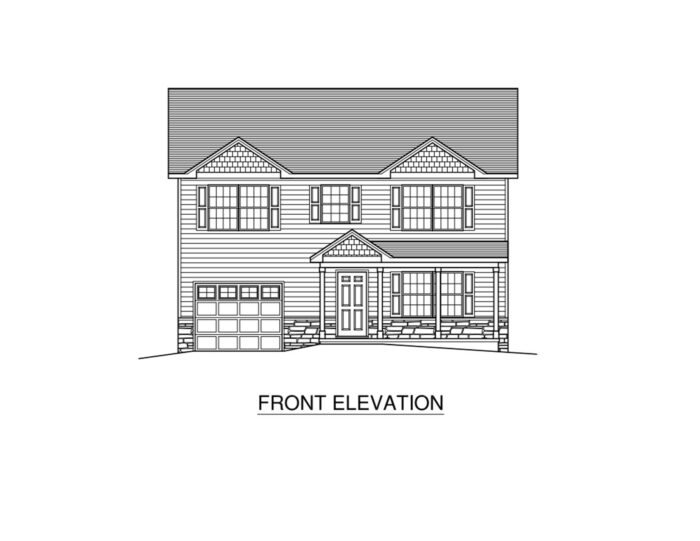
“The Woods” Model in East Stroudsburg
1,677 SQ FT | 3 BR | 2.5 BASale Price From 379,900
- 1,677 SQ FT
- 3 Bedrooms, 2.5 Baths
- Open Floor Plan
- Beautiful granite countertops
- Enhanced trim detailing throughout the first floor
Experience the epitome of luxury living in this meticulously crafted home that effortlessly pampers its residents. Indulge in the lavishness of the generously proportioned master suite, boasting a 5-foot vanity and an expansive walk-in closet that provides ample space for all your belongings. The open floor plan, complemented by a sprawling kitchen island, sets the stage for seamless entertaining, allowing you to effortlessly host memorable gatherings for your loved ones. Revel in the elegant upgrades that come standard with this exceptional house and land package, such as the exquisite granite kitchen counters and enhanced trim detailing throughout the first floor.
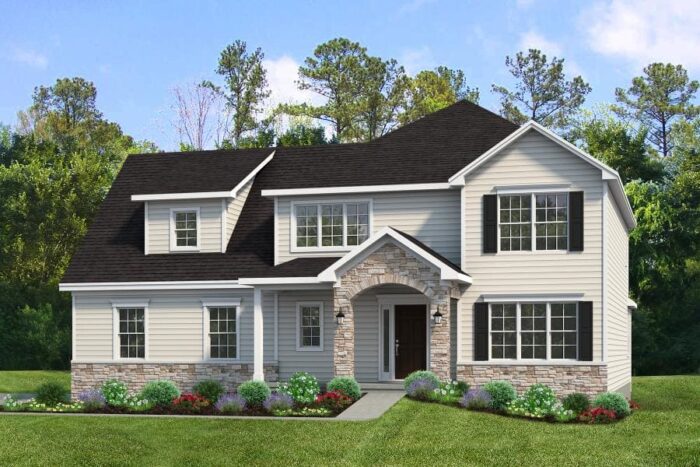
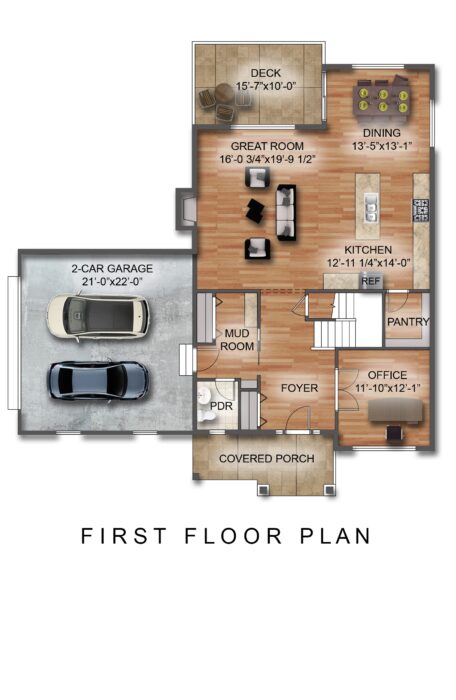
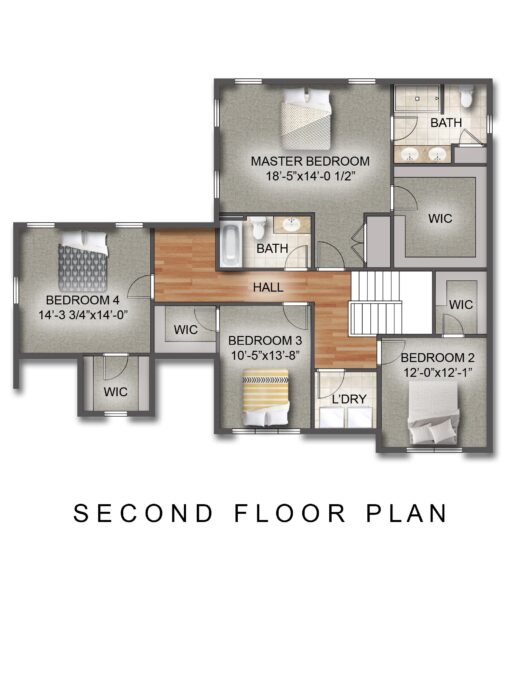
The “Mountain View” in Twin Lake Estates
2,602 SQ FT | 4 BR | 2.5 BASale Price From $595,900
- 2602 SQ FT
- 4 Bedrooms
- 2.5 Bathrooms
- Gas Fireplace
- Built-in Bench Seat
- Tile Shower
- Coffered Ceiling in Master Bedroom
- At-home Office
Step into this delightful residence featuring 4 bedrooms and 2.5 bathrooms. Highlights include a first-floor office, a cozy gas fireplace, built-in bench seat, and a tile shower in the master bathroom. Hardwood and tile upgrades in key areas enhance its appeal, while the master bedroom boasts a stylish coffered ceiling and a spacious walk-in closet.
Located in a desirable neighborhood, this home offers a perfect blend of comfort and elegance. Schedule a tour today and envision your new lifestyle here!
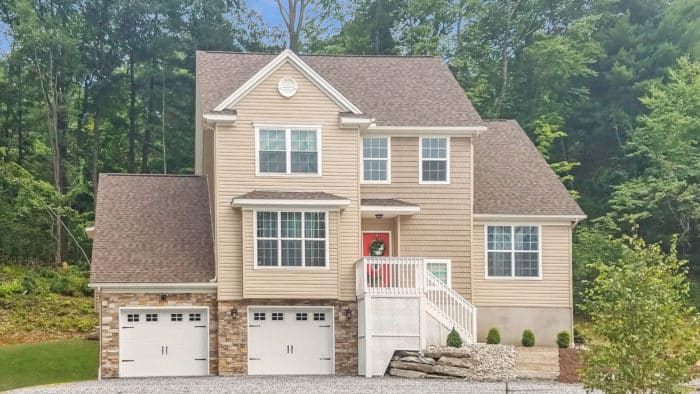
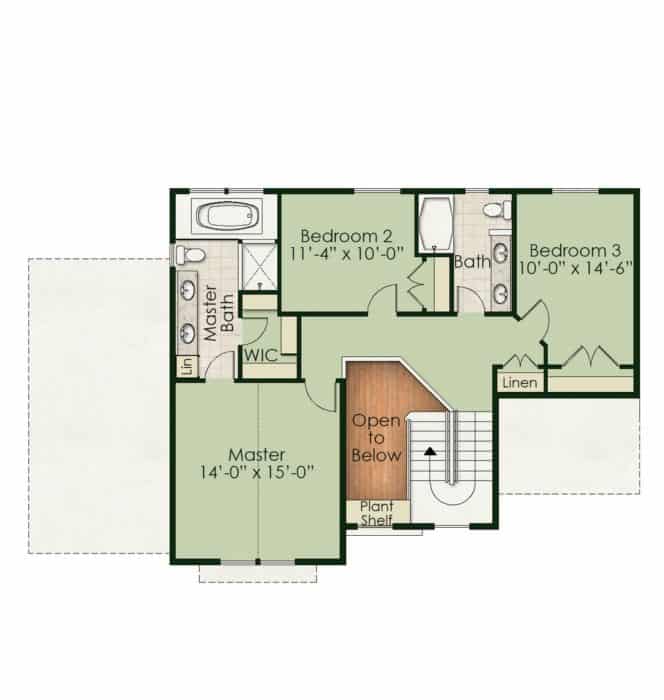

The “Hillview” in Twin Lake Estates
2,221 SQ FT | 4 BR | 3 BASale Price From $524,800
- 2,221 Sq Ft
- 4 Bedrooms | 3 Baths
- Granite Kitchen Counters
- Upgraded Flooring
- Soaking Tub at Master Bath
- 9ft Ceilings on 1st Floor
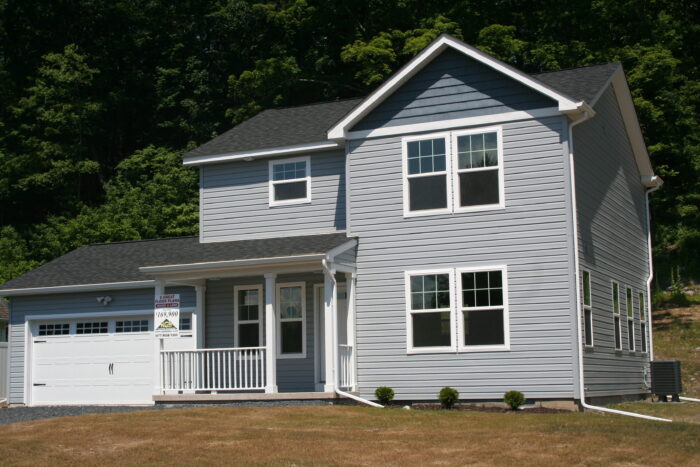
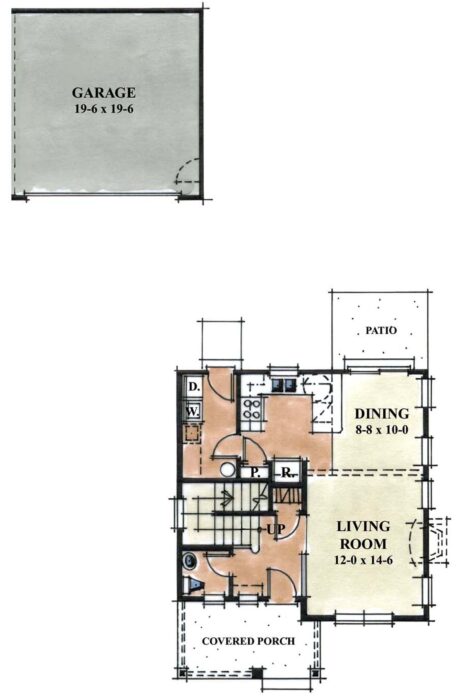
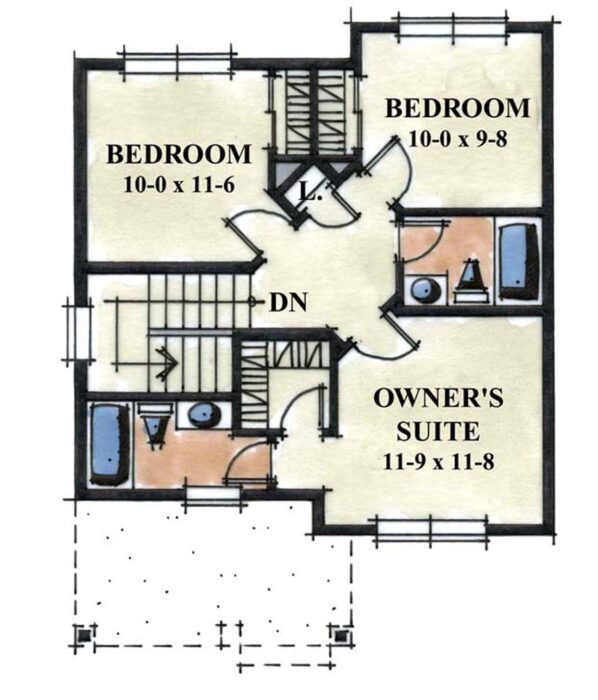
The “Firethorn” in East Stroudsburg
Sale Price From $369,900
- 3 Bedroom
- 2.5 Baths
- 1,531 square feet
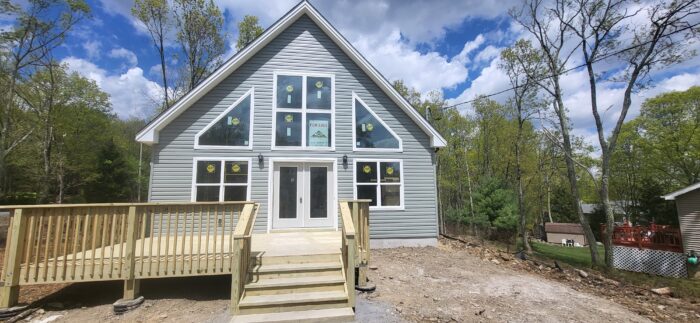
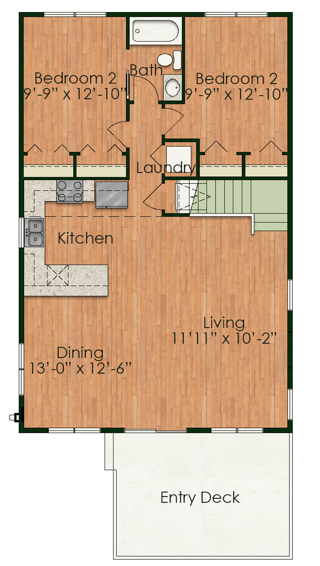
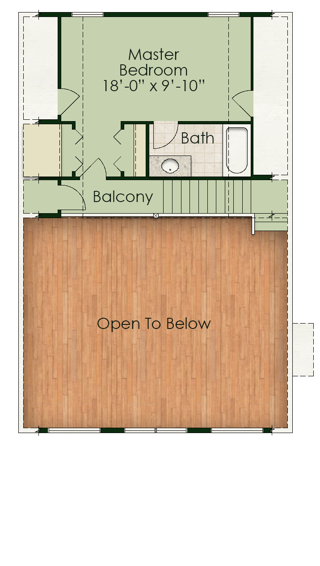
The “Alpine” in Saw Creek Estates
Sale Price From $359,900
- 1,512 square feet
- Previous
- Next
I'd Like To Know More
"*" indicates required fields
Meet RGB
Building Homes Since 1986
Building your new home in the Pocono Mountains is a great way to enjoy the Poconos year round. The Poconos offers many distinctly different areas to consider building your new home. There are vacation communities that offer a multitude of amenities such as indoor and outdoor pools, clubhouses and gated security. Other neighborhoods are geared towards building executive year round homes and offer all of the above amenities and also include a golf course. There are also many lake communities in the Poconos which offer fishing, boating, sailing and other lakeside activities. Lastly there are neighborhoods where you can build your new home to minimize commuting distance while at the same time still enjoying all that the Pocono Mountains has to offer.
