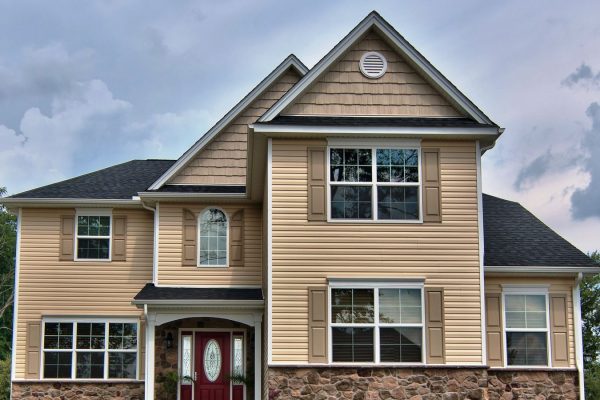The Georgia boasts 4 bedrooms with 2 1/2 baths. A sunroom is located next to the kitchen, making early morning breakfast and coffee much more pleasant! This home also offers an open floor plan and a formal dining room. Those who enter the home are greeted by an angled staircase which climbs beautifully to the second floor with an open balcony overlooking the foyer below.
“
Testimonials
I must say, RGB a true quality home construction company. You can see how beautiful the craftsmanship is with every home tour and the final result of your own home, with every detail. The staff is amazing, very kind, and attentive. From the sales representative, to the designing team, down to construction department, I would highly recommend RGB for anyone wanting to build a brand new home. I love my new home!
— Sophia Bichotte-Ligonde


