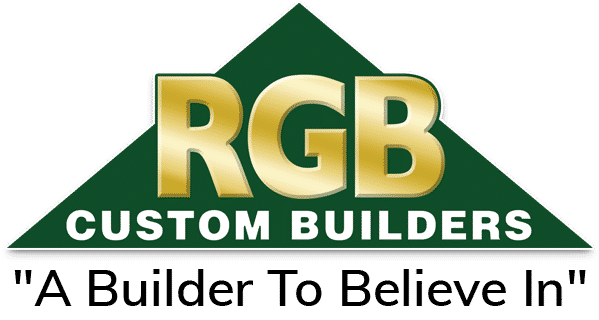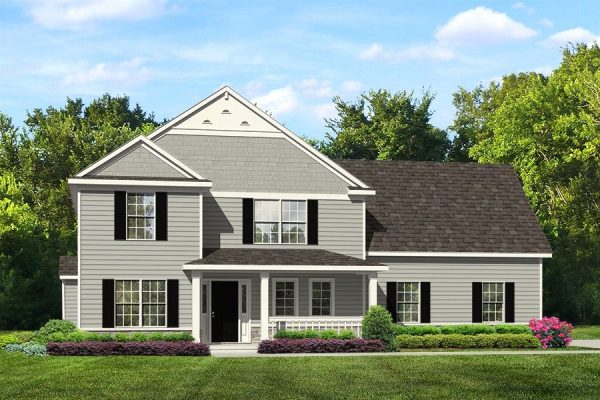The bright and lovely Saratoga will bring joy to anyone looking for a new home! The second floor offers 4 bedrooms with 2 ½ baths. Owners will find themselves in a convenient master bedroom which features 2 walk-in closets and a master bath! On the first floor, a study is tucked away from the rest of the open floor plan, offering the perfect area for people to be productive. This beauty of a home is fitting for any family, including yours!
“
Testimonials
They say everything happens for a reason. After a failed attempt at building with another company, we began working with RGB, and thank god we did. Bob and his crew (mostly his family members) were amazing from the beginning. Absolute professionalism and open lines of communication from the beginning. Their straight forward approach was a breath of fresh air, and frequent updates during the process were very appreciated. Time after time, they came up with solutions to problems we had to tackle during the build, and were quick to answer our abundance of emails. Our particular build was completely custom, the dream that my wife and I had been working on for years. RGB flawlessly took our dreams to paper, then to reality. We couldn’t be happier. They say a picture is worth a thousand words, so check out our new home! Thank you RGB
— Shawn Rice

