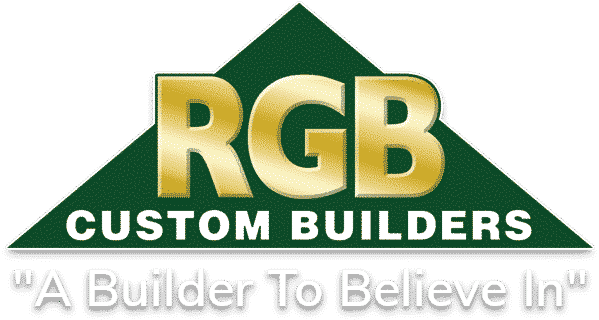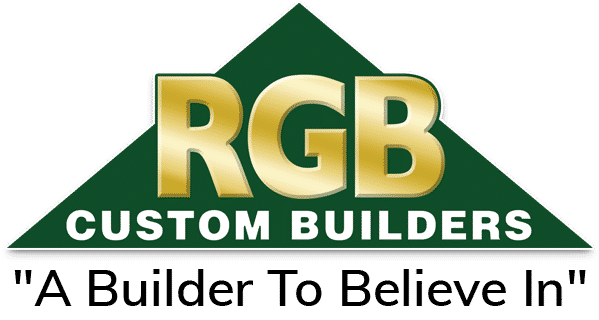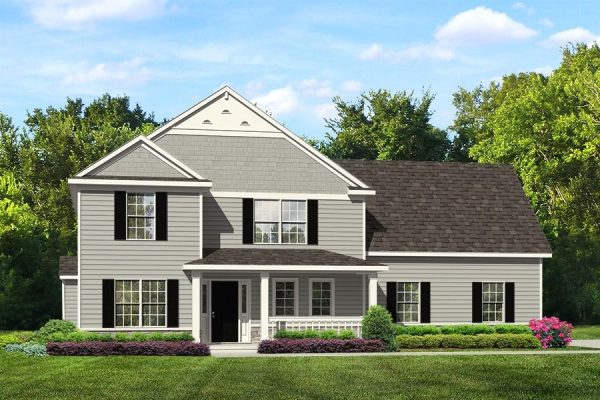The bright and lovely Saratoga will bring joy to anyone looking for a new home! The second floor offers 4 bedrooms with 2 ½ baths. Owners will find themselves in a convenient master bedroom which features 2 walk-in closets and a master bath! On the first floor, a study is tucked away from the rest of the open floor plan, offering the perfect area for people to be productive. This beauty of a home is fitting for any family, including yours!
“
Testimonials
RGB Custom Builders built a house for us in Stroudsburg Borough. They were outstanding in all ways: Quality, value, workmanship, and responsiveness. The house was built in 2020; RGB has helped us with minor things as of January 31, 2023. Highly recommend them. Definitely go to RGB Custom Builders; the best builder in the Poconos!
— Robert Tuttle


