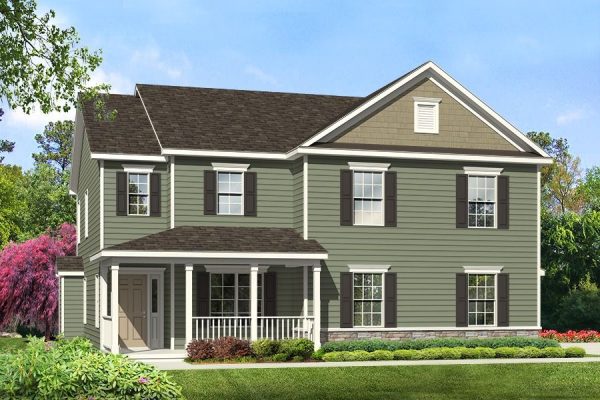The Van Buren offers 4 bedrooms with 2 1/2 baths. The first floor features a gorgeous open floor plan and a dedicated study by the foyer. The second floor holds the laundry and all 4 bedrooms, including a master suite with its own sitting area!
“
Testimonials
We were extremely lucky to have come across RGB in our quest to find (or build, as it happened) our new house in Poconos. Honest, direct and professional staff of RGB was with us every step of the way, guiding us and helping with our house designs decisions: Suzanne was helping us find the right property and design the house of our dreams; Jackie was guiding us through the difficult process of picking the right wall colors, tiles and cabinets; Joe was managing the entire construction, from pouring the foundation through installation of the light fixtures, was very patient answering all our questions, and welcomed us to our new home. Big thanks also go to Mary, Sam and Bob for always keeping us in the loop and helping us with the overall process, especially during those times of pandemic and supply shortages. Everybody at RGB were responsive, easy to reach and flexible, and again, honest and highly professional. The house is now finished and we have started making it our new home, but we keep thinking of and thanking the wonderful people who made it all possible.
— Sergey Batarin


