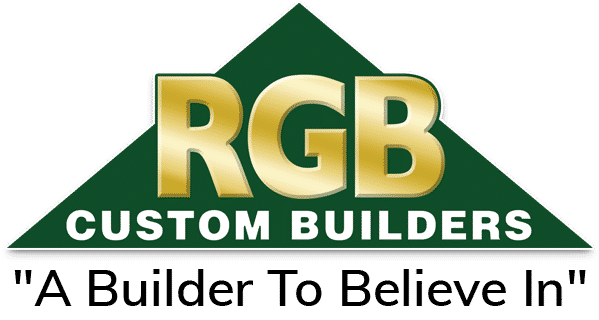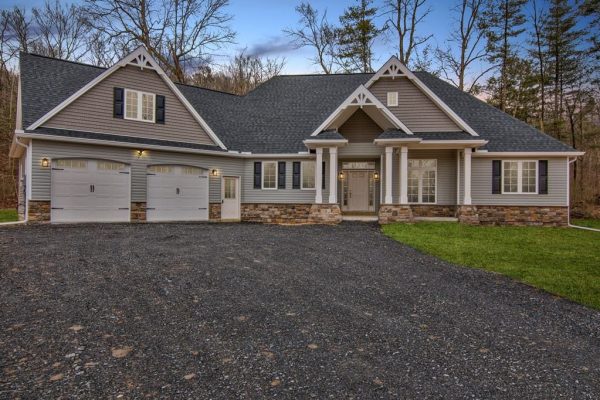For 35 years, RGB Custom Builders has been creating homes that are perfectly suited for each customer. Many will be staying in these homes for years to come, even decades! That is why we advise people to prepare now for your home to work as efficiently in 20 years as it will for you now! When building your second or third home, there are many things one should consider. Empty nesters and those who are ready to downsize should focus on features that will make your new home easy to live in, convenient, and most importantly, stress-free – now and in the future!
At RGB Custom Home Builders, we offer a multitude of homes that are perfect for those who might enjoy 1st floor living but don’t mind sending guests upstairs. These homes include the Fairfield II , the Chesapeake, and our Woodhaven Townhomes. Each of these homes feature a master suite on the first floor as well as laundry facilities. The upstairs is perfect for the occasional or not so occasional family or guests. We recommend adding a second heating and air conditioning zone for these spaces that may not be utilized regularly, thus saving money on heating and cooling.
If it becomes necessary for all rooms to be on the first floor, you may want to consider a ranch home. An example of a ranch home would be the Ripley or the Lexington, which can be viewed in our list of portfolio homes.
Regardless of which style home you choose, you will find that the little things matter. Things like doors and doorknobs! Upgrading your master bedroom and master bathroom door to a 3ft wide door will make accessing these essential rooms easier for anyone who may need to utilize a walker or wheelchair at some point in their future. Also consider upgrading doorknobs to feature Lido Lever knobs instead of traditional doorknobs which may become difficult to use later on. The same goes for things like light switches and ceiling fans, they should be easily operational.
Moving on to everyone’s favorite room, the kitchen! Removing that massive Thanksgiving turkey from the oven is a breeze when using a wall oven! Doing so will remove the need to bend over when inserting or removing food from a regular oven rack. Also, instead of having a garbage bin on the kitchen floor, try including a pull-out garbage bin underneath the counter, saving floor space in the kitchen. Including an L-shaped countertop or an island in the kitchen will provide more space to work with in the kitchen. It would also be wise to include several outlets near the countertops, eliminating the need to rearrange the kitchen when using appliances like toaster ovens or blenders. Placing a microwave above the stove would help save space on the countertops as well. Under cabinet lighting would make cooking much more safe and easy, as it would decrease any risk of injury when cutting fruits and vegetables. The dishwasher should be located close to the sink, and as much as you might like a nice deep sink for stacking those dishes, you may think twice when you realize how low you need to bend to wash anything in a deep sink.
In the bathroom, the counters should be adult height, and the toilets should be comfort height. You will appreciate having these upgrades and won’t know how you ever did without them! Showers are much easier to get into and out of as opposed to bathtubs, and a built-in seat is always a good idea. If your budget allows, a custom tile shower with a bench seat would be money well spent! A detachable handheld showerhead would pair wonderfully with a bench seat. A Towel racks should be easily accessible, and should not be placed above the toilet as this may require owners to lean over it when using the towel rack. Lastly, blocking pre-installed in the walls of your bathroom would allow grab bars to be installed at a later date if necessary, around the toilet and shower, preventing any accidents that may occur if someone loses balance.
Along with all these adjustments for your retirement home, there will always be a few miscellaneous tweaks that can made, such as including a house phone in each room to prevent having to run to pick up the phone. You may also want to consider buying a retirement home without exterior maintenance. With homes such as our Woodhaven Townhomes, all exterior maintenance is taken care of, such as shoveling snow and cutting grass.
As you can see, there is plenty to consider when building a new retirement home. If you include many of the features that we have listed, you will find that living in a new home has never been easier!


