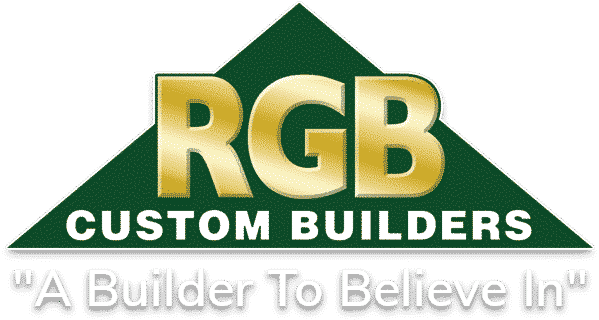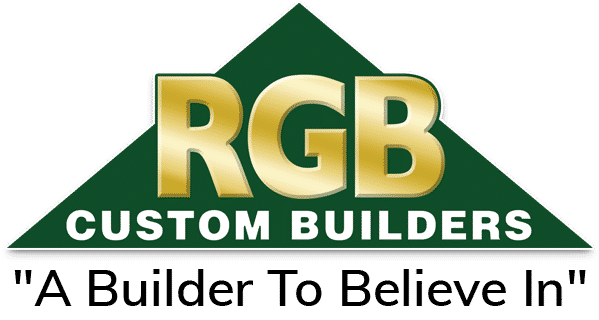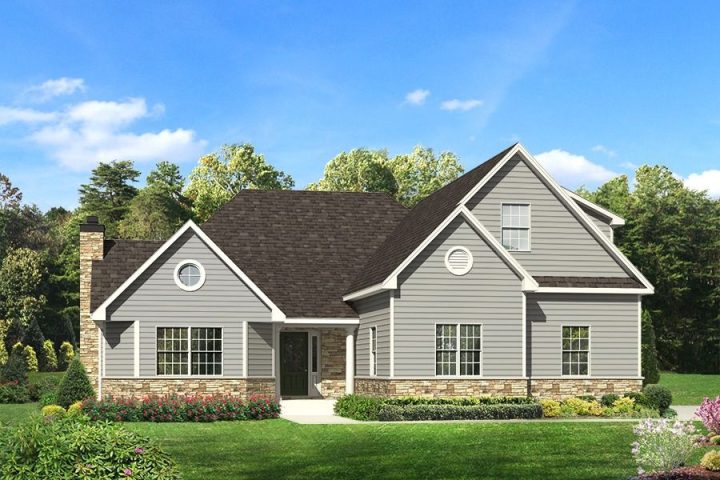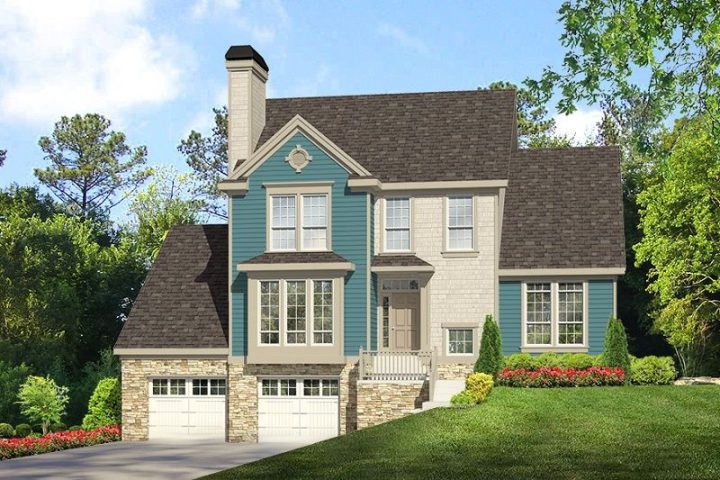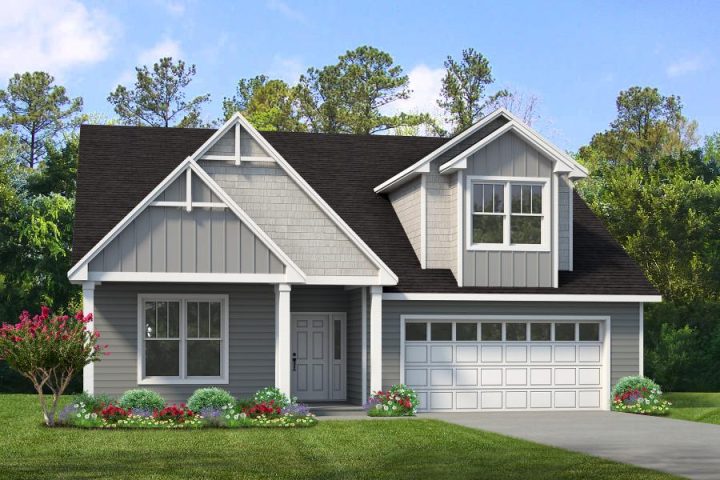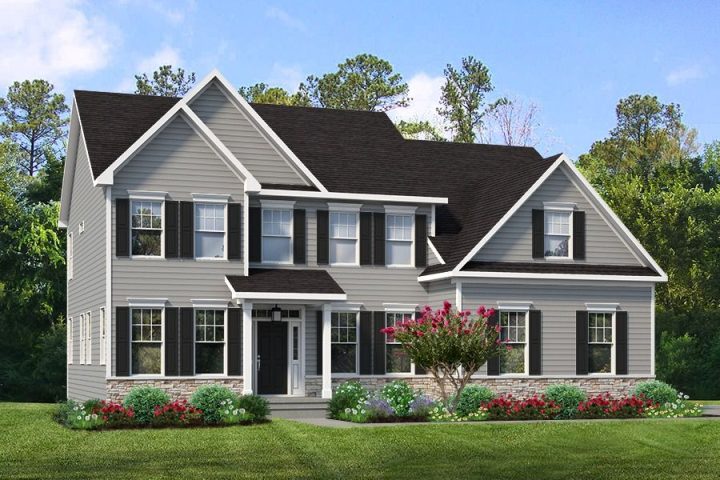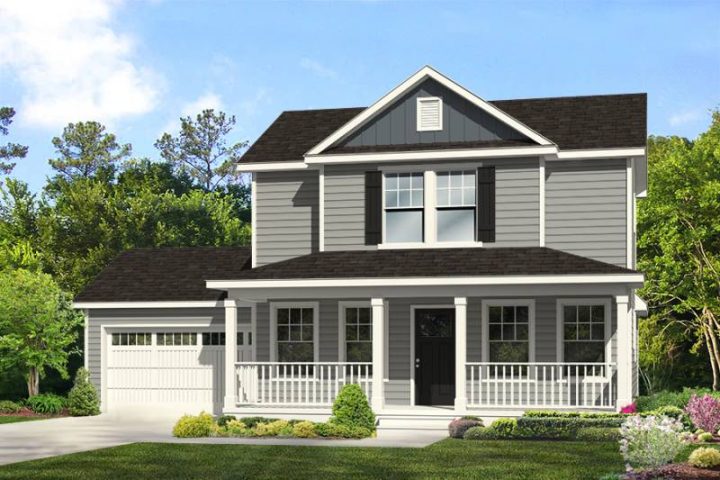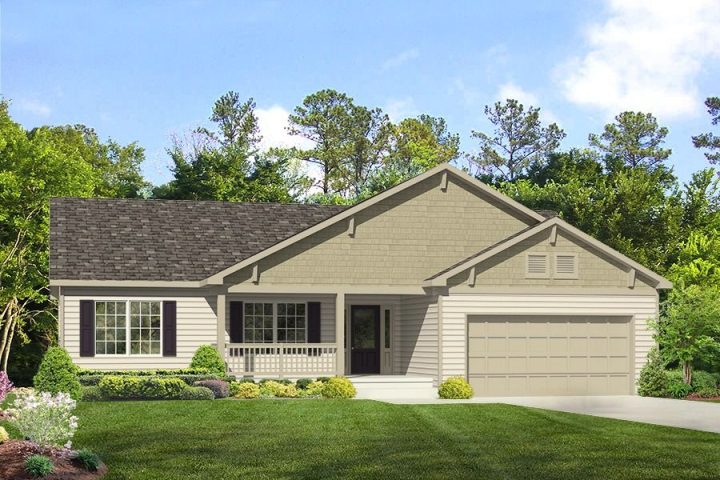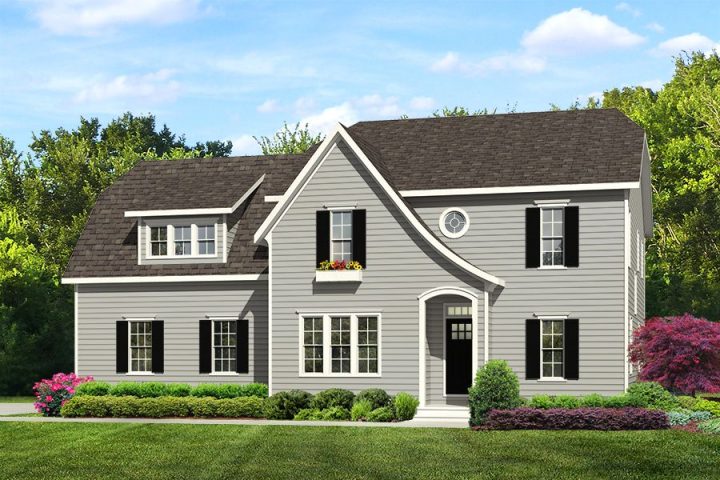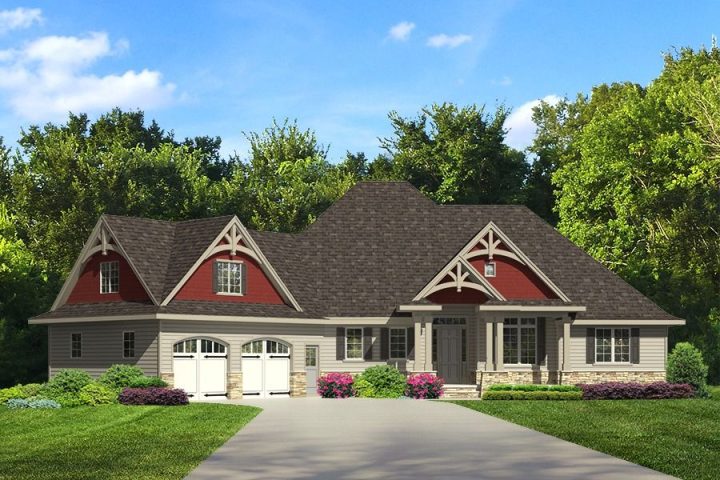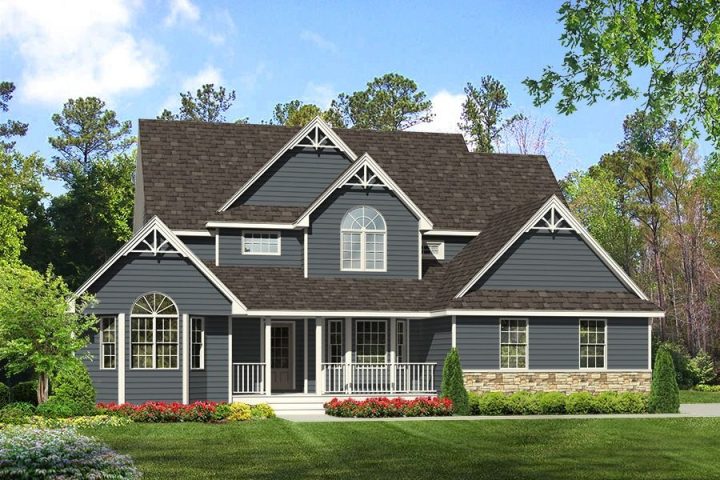We have been dealing with RGB since 2005 and have found them to be a very high quality custom home builder. President Robert Brown has been and continues to be a leader who takes pride in the quality of the homes he builds. Bob is an experienced professional who not...
2,622 SQ FT | 3 BR | 3 BA
What you'll love about this home
Laundry and two Master Suites are located on the first floor, perfect for those seeking first floor living.
