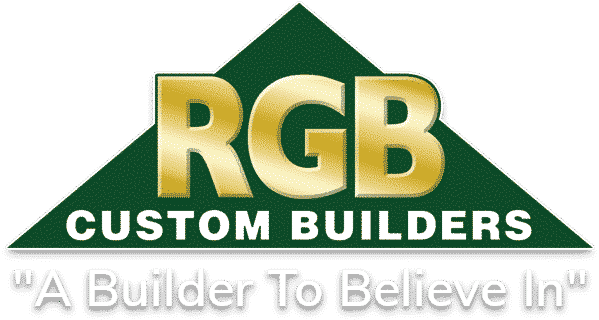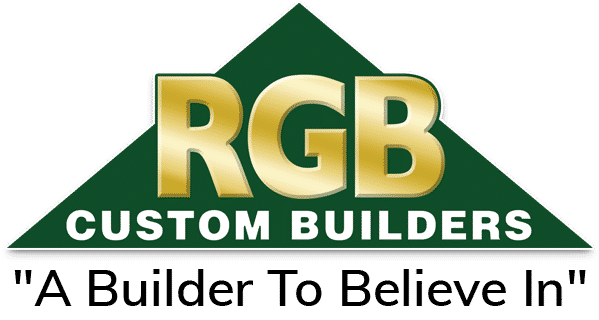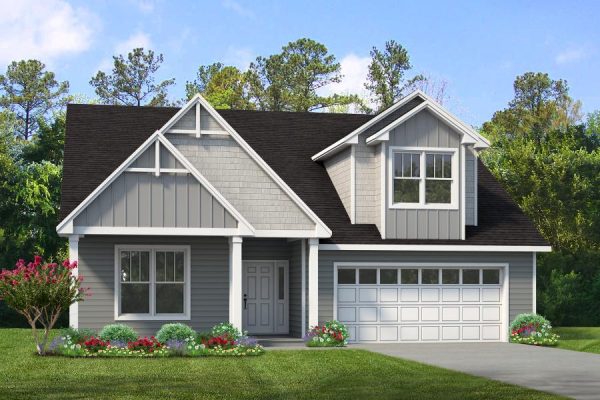The gorgeous Ivy Cottage offers an easy first-floor living lifestyle. The spacious master suite includes a master bath with double sinks and a walk-in closet. In this flexible home, the second bedroom can be used as a den or home office! Family or long-term guests can also have their own private space upstairs in the third bedroom.
“
Testimonials
I think I’d need much more space to explain how awesome Joe LaCorte was throughout the entire home purchasing process. I was a first time home buyer relocating from Brooklyn. Saw one of RGB’s billboards and decided to give it a shot. The rest is history. From start to finish, Joe was very responsive, kind, and professional. He was quick to respond and will do anything to help. Highly recommended! I will recommend him to all of my friends and family. Thank you for making my first home purchasing process stress free, enjoyable, and easy. So in love with my new home!
— Jessica Cheng


