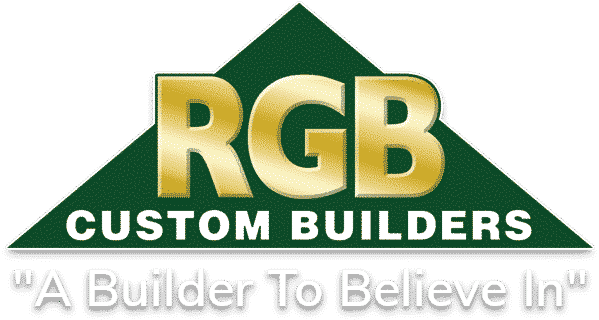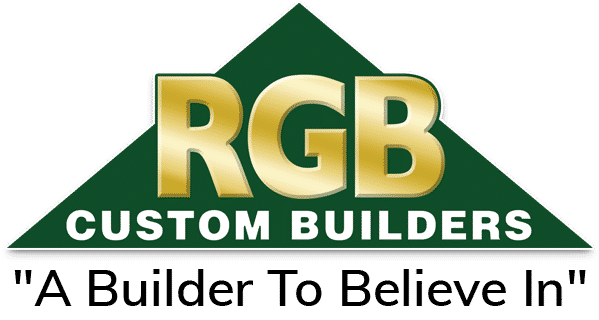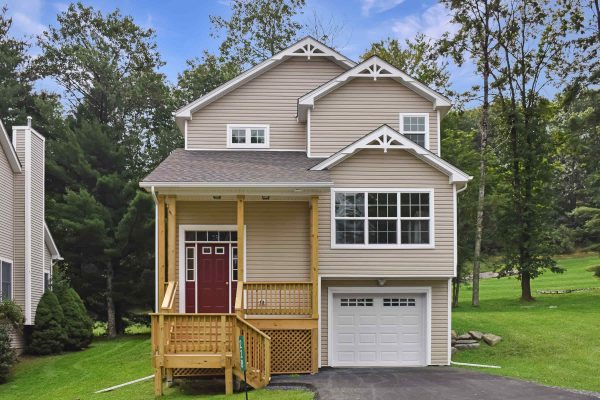This stunning home features 3 bedrooms and 2.5 baths, including a master bedroom and master bath on the first floor. The spacious foyer flows to the open floor living area, leading to the back deck. The second floor boasts a loft and two bedrooms with a bath. The laundry room is located in the basement alongside the garage and storage area.
“
Testimonials
We chose RGB Custom Home Builders to build our custom home in the Poconos. Bob, Joe and their team were very responsive to our needs. They guided us every step of the way. It is a daunting task to design and build a home from scratch. We had many questions along the way. Bob and Joe were always there to answer in a timely manner. They have very experienced subcontractors whose fine workmanship really brought the house together. They built a beautiful home which we will enjoy for years to come. We are so glad we chose RGB.
— Marc Herman


