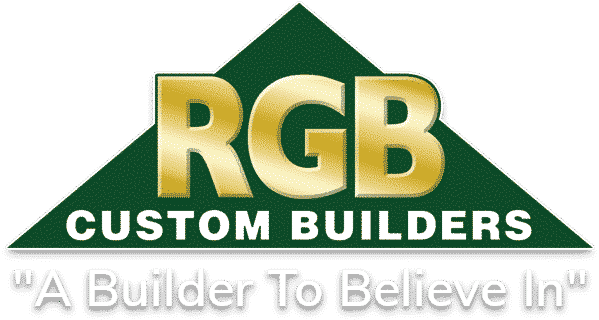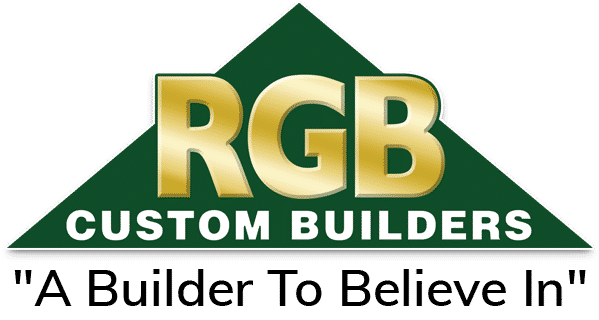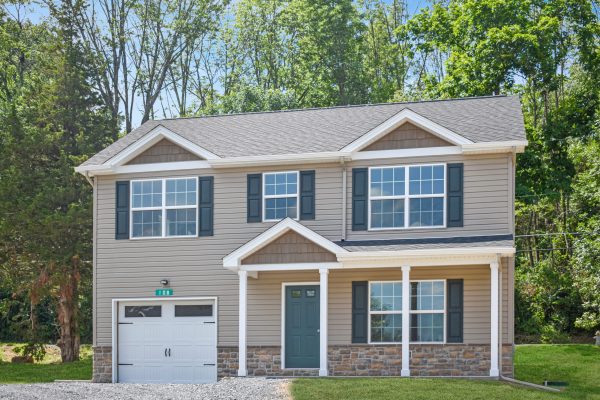Experience the epitome of luxury living in this meticulously crafted home that effortlessly pampers its residents. Indulge in the lavishness of the generously proportioned master suite, boasting a 5-foot vanity and an expansive walk-in closet that provides ample space for all your belongings. The open floor plan, complemented by a sprawling kitchen island, sets the stage for seamless entertaining, allowing you to effortlessly host memorable gatherings for your loved ones. Revel in the elegant upgrades that come standard with this exceptional house and land package, such as the exquisite granite kitchen counters and enhanced trim detailing throughout the first floor.
“
Testimonials
They say everything happens for a reason. After a failed attempt at building with another company, we began working with RGB, and thank god we did. Bob and his crew (mostly his family members) were amazing from the beginning. Absolute professionalism and open lines of communication from the beginning. Their straight forward approach was a breath of fresh air, and frequent updates during the process were very appreciated. Time after time, they came up with solutions to problems we had to tackle during the build, and were quick to answer our abundance of emails. Our particular build was completely custom, the dream that my wife and I had been working on for years. RGB flawlessly took our dreams to paper, then to reality. We couldn’t be happier. They say a picture is worth a thousand words, so check out our new home! Thank you RGB
— Shawn Rice


