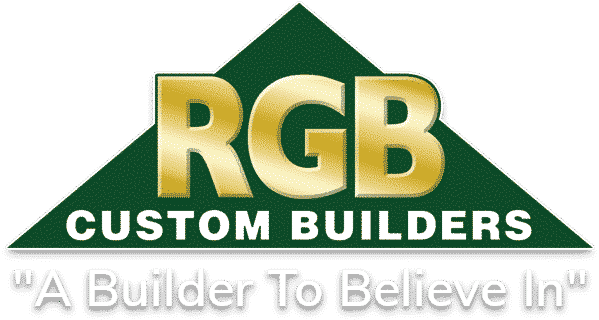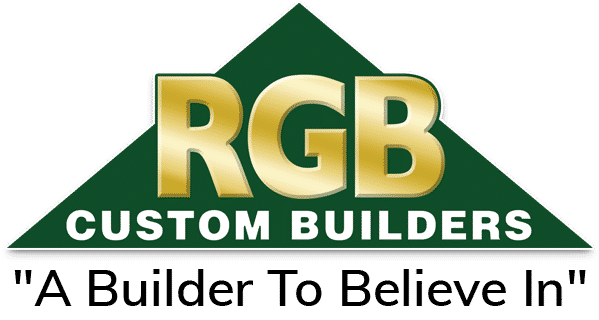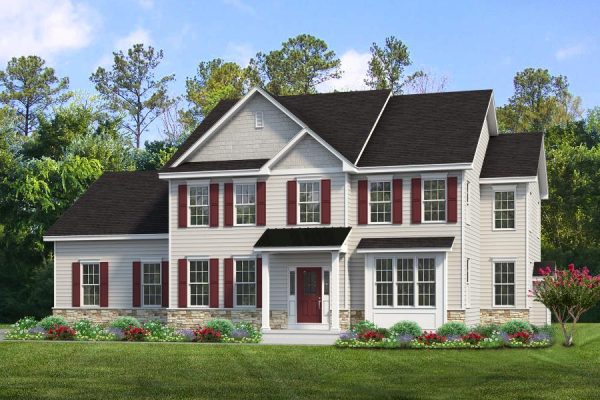Owner’s of the Yardley will be spoiled with their expansive master suite, featuring his and hers closet areas, and an extra-long vanity with double sinks in the master bath. The rest of the family will also be spoiled with generous sized bedrooms and closets. And not to forget all the friends and family you’ll entertain when there’s room for everyone!
“
Testimonials
It’s a pleasure to be a customer of RGB. The team consists of highly qualified specialists. The quality of their work is top notch! I wholeheartedly recommend this company!
— Valeriia Kovraiska


